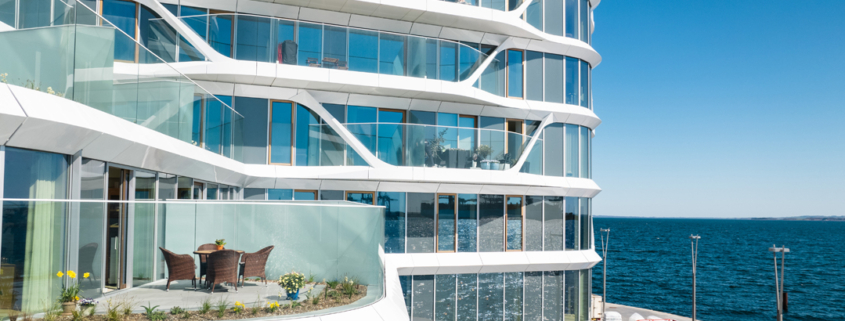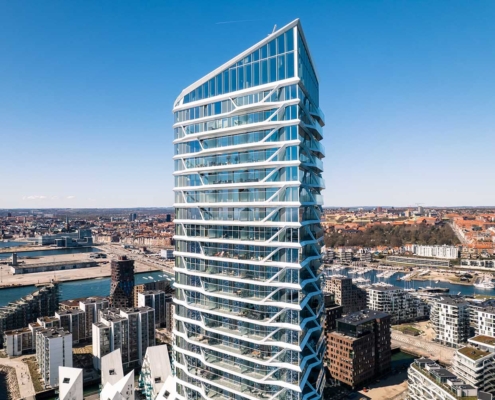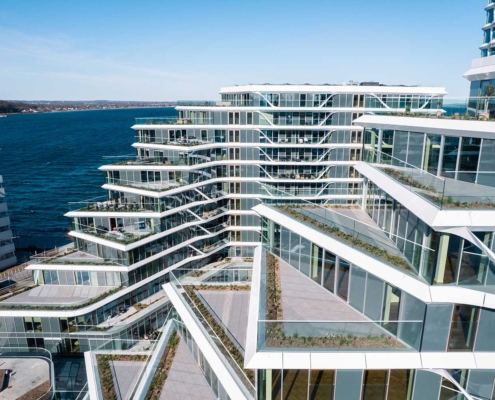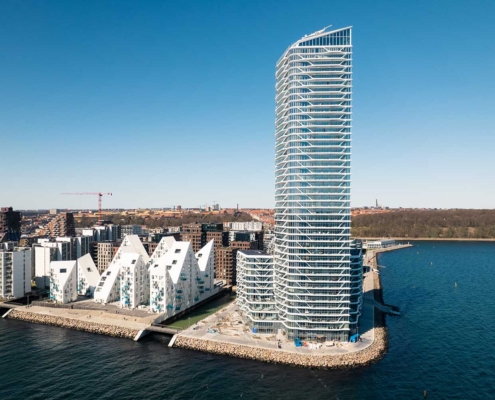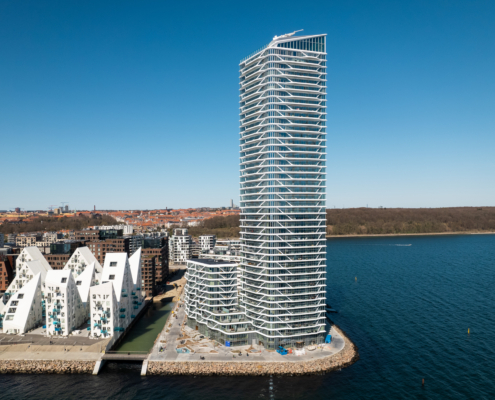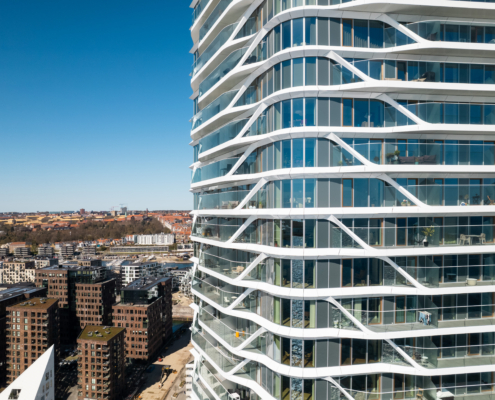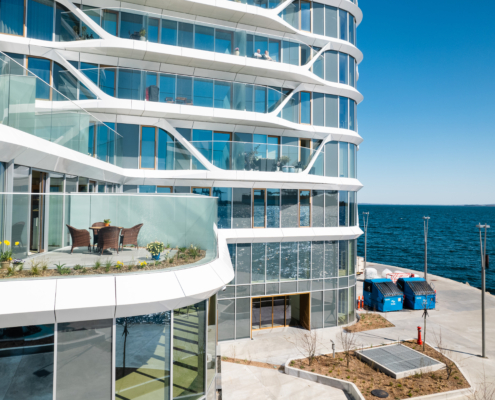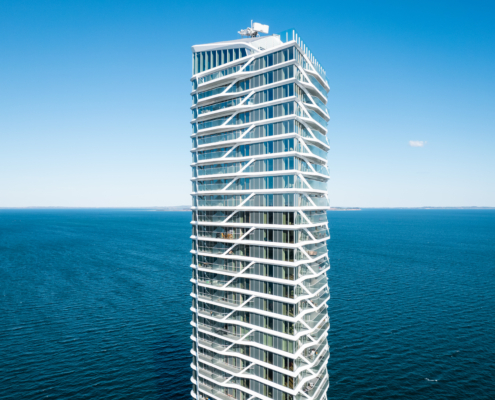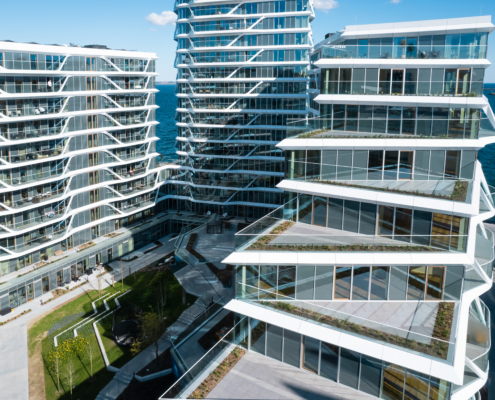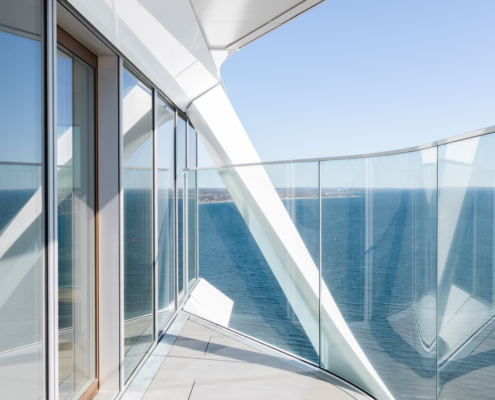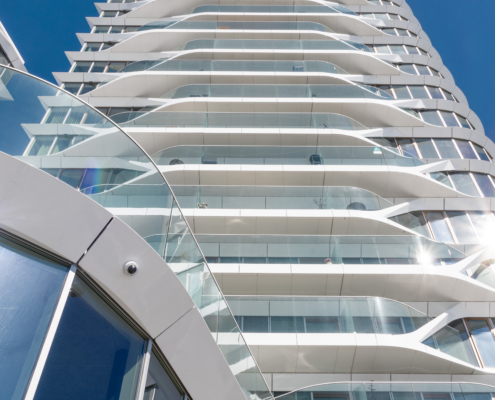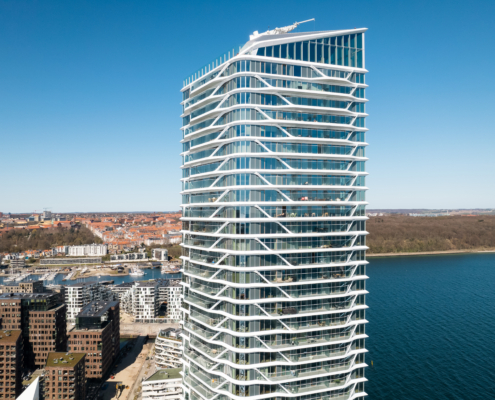Where the sea and the city meet – Lighthouse 2.0.
In the modern Aarhus district in Denmark, the tallest residential building Denmark was built – Lighthouse 2.0. The Fyrtårnet tower is 142 metres high and along with two adjacent buildings, became the landmark of the city and the symbol of a lighthouse for the entire Aarhus Bay.
We have supplied 20,000 m² of double glazing glass for this project and the project has been carried out in cooperation with Kai Andersen A/S .
Water, waves, nature and a view of the entire bay have inspired the creation of Lighthouse – a lighthouse welcoming everyone from land, sea and air. Architects from 3XN have created a project in which the curved and soft lines of the building are a reflection of water and eternal wave movements.
The design of the lighthouse was also inspired by the history of Aarhus, characterised by the diversity of people, which takes on a special significance in this building. It accommodates both small and large flats. There is a view of the water and the city. On the one hand, the building is intimate and private, but on the other hand, it is also open to and shared with nature, the raw sea and the vibrant city. Thanks to these elements, the 3XN Arkitekter design studio has created a story that intertwines: the diversity of people, nature, peace and life.
Lighthouse contains a total of 440 flats, fulfilling the dreams of those who are looking for the best view in the city. The plan assumes that the building will be the central point of the entire city. There will be a public observation deck at the top, and the building will house three restaurants, including one on the top floor. On the ground floor, a bay centre will be established, where you can see and learn more about Aarhus Bay.
Press Glass supplied 20,000 m² of double glazing glass. The leading glass is Guardian’s Sunguard SNX 60. It is a glass coated with a triple layer of silver. It is characterised by high selectivity, and helps to reduce energy costs, while limiting the need for artificial lighting, air conditioning and heating. Due to its beautiful, neutral, transparent appearance and low reflectivity, it gives the building a refined look while allowing you to enjoy natural daylight with little solar heat. The result is a more comfortable working environment for users. In addition, the project of the façade glazing also involved the supply of enamelled glass and curved glass.
The glass façade of the tower was constructed using Schüco USC 65 lightweight aluminium systems.
Construction of Lighthouse 2.0 began in 2019 and was completed in 2022.
Facade contractor: Kai Andersen A/S
https://www.linkedin.com/company/kai-andersen-a-s/
Photos and video: https://candello.dk/
Project: 3XN Arkitekter

